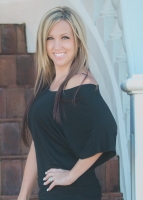
- Crystal Schrader, REALTOR ®
- Tropic Shores Realty
- Mobile: 727.505.0013
- crystalschrader@yahoo.com
Property Photos
























































- MLS#: 2255450 ( Residential )
- Street Address: 13100 Fish Cove Drive
- Viewed: 5
- Price: $425,000
- Price sqft: $191
- Waterfront: No
- Year Built: 1988
- Bldg sqft: 2228
- Bedrooms: 4
- Total Baths: 3
- Full Baths: 3
- Garage / Parking Spaces: 2
- Additional Information
- Geolocation: 28 / -83
- County: HERNANDO
- City: Spring Hill
- Zipcode: 34609
- Subdivision: Spring Hill Unit 13
- Elementary School: JD Floyd
- Middle School: Powell
- High School: Central
- Provided by: Meridian Real Estate

- DMCA Notice
-
DescriptionPrivacy + heated pool + half acre corner lot + fenced yard + renovated kitchen + basketball court + new roof 2019 + 4 bed / 3 bath + no hoa. Set on over a half acre in 34609, this spring hill home built by arthur rutenberg brings together the big features you want: a screen enclosed 14' x 28' heated pool, renovated kitchen, privacy fenced corner lot, and a basketball courtwith the suncoast parkway on ramp just 5 minutes away for easy tampa access. Start your day in the front courtyarda sweet spot for morning coffeethen step through the covered entry and double doors into formal living and dining rooms that feel warm and welcoming. The renovated kitchen is truly the heart of the home with quartz counters, a subway tile backsplash, newer appliances, tons of bar seating, and a large dinette for everyday meals. Inside is no carpettile throughout for easy care, plus a huge indoor laundry room with shelving and a utility sink. Smart split bedroom layout: bedrooms 2 and 3 share a full bath, while bedroom 4 sits toward the back with its own entrance and full bathideal for guests, multigenerational living, or a private office. The primary suite features a large walk in closet and a double sink bath. Out back, a large under roof lanai overlooks the heated pool and yardperfect for grilling, game days, pets, gardens, and that hoops court. The yard is huge (over half an acre), giving you room to spread out, play, and enjoy the florida lifestyle big ticket items are handled: new roof (2019), child safety fence for the pool, new septic drainfield in 2018, new pool heater in 2024 and newer appliances. Even betterno hoa, no cdd, and not in a flood zone help keep costs down. Location is a win: close to the suncoast parkway on rampabout 45 minutes to tampa for pro sports, concerts, the riverwalk, and tampa international airport. Nearby spring hill keeps shopping, dining, parks, and medical close; weekends are easy with weeki wachee springs, hernando beach, homosassa, and gulf sunsets all within 20 minutes. You will want to see this one in person.
Features
Possible Terms
- Cash
- Conventional
- FHA
- VA Loan
Appliances
- Dishwasher
- Dryer
- Electric Range
- Microwave
- Refrigerator
- Washer
Close Date
- 0000-00-00
Cooling
- Central Air
Exterior Features
- Courtyard
Fencing
- Chain Link
- Privacy
- Vinyl
Flooring
- Tile
Furnished
- Unfurnished
Heating
- Central
High School
- Central
Interior Features
- Breakfast Bar
- Breakfast Nook
- Ceiling Fan(s)
- Central Vacuum
- Double Vanity
- Open Floorplan
- Pantry
- Walk-In Closet(s)
Legal Description
- Spring Hill Unit 13 Blk 852 Lot 1
Levels
- One
Lot Features
- Corner Lot
Middle School
- Powell
Parcel Number
- R32 323 17 5130 0852 0010
Parking Features
- Attached
- Garage
Pool Features
- In Ground
- Screen Enclosure
Property Type
- Residential
Road Frontage Type
- County Road
Roof
- Shingle
School Elementary
- JD Floyd
Sewer
- Septic Tank
Style
- Contemporary
Tax Year
- 2024
Utilities
- Cable Available
Water Source
- Public
Year Built
- 1988
Zoning Code
- PDP
Property Location and Similar Properties
