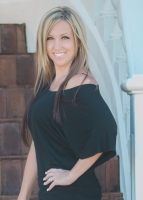
- Crystal Schrader, REALTOR ®
- Tropic Shores Realty
- Mobile: 727.505.0013
- crystalschrader@yahoo.com
Property Photos















































































- MLS#: 2255403 ( Single Family )
- Street Address: 4898 Southern Valley Loop
- Viewed: 4
- Price: $5,600
- Price sqft: $1
- Waterfront: No
- Year Built: 2024
- Bldg sqft: 4100
- Bedrooms: 5
- Total Baths: 5
- Full Baths: 4
- 1/2 Baths: 1
- Garage / Parking Spaces: 3
- Additional Information
- Geolocation: 29 / -82
- County: HERNANDO
- City: Brooksville
- Zipcode: 34601
- Subdivision: Southern Hills
- Elementary School: Brooksville
- Middle School: Parrott
- High School: Hernando
- Provided by: Bridge Point Business Real Est

- DMCA Notice
-
DescriptionWelcome to this exquisite 5 bedroom, 4.5 bathroom custom home with a 3 car garage, perfectly situated on a golf course in one of the area's most beautiful, gated communities of Southern Hills. Surrounded by rolling hills and majestic oaks, this property offers both luxury and tranquility with easy access to Tampa via Hwy 41.H Step onto the large front porch and into a home filled with character12 foot ceilings, wood beam accents, and an open floor plan designed for modern living. The spacious great room features sliding glass doors that open to a covered lanai, showcasing breathtaking golf course views. The gourmet kitchen boasts granite countertops, stainless steel appliances, a coffee bar, a giant walk in pantry, and a charming dining area with a farmhouse table. This home is ideal for multigenerational living, with two ensuite bedrooms. The main level primary suite offers abundant natural light, a spa like bathroom with dual vanities, a garden tub, walk in shower, and an oversized walk in closet. A second large ensuite also features tray ceilings, a double vanity, walk in shower, and spacious walk in closet. An additional downstairs bedroom is paired with its own full bath, plus a convenient half bath near the garage entry and laundry room. Upstairs, you'll find a versatile family room, a craft room, and two more generously sized bedrooms, each with walk in closets, and a full bath. This home truly has it allspace, style, and a highly desirable location in a sought after neighborhood. Don't miss the opportunity to call this spectacular property your new home
Features
Property Type
- Single Family
Property Location and Similar Properties
