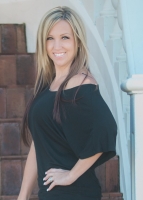
- Crystal Schrader, REALTOR ®
- Tropic Shores Realty
- Mobile: 727.505.0013
- crystalschrader@yahoo.com
Property Photos

























































- MLS#: 2253642 ( Residential )
- Street Address: 1245 Overland Drive
- Viewed: 44
- Price: $415,000
- Price sqft: $193
- Waterfront: No
- Year Built: 1989
- Bldg sqft: 2152
- Bedrooms: 3
- Total Baths: 2
- Full Baths: 2
- Garage / Parking Spaces: 2
- Additional Information
- Geolocation: 28 / -83
- County: HERNANDO
- City: Spring Hill
- Zipcode: 34608
- Subdivision: Seven Hills Unit 7
- Elementary School: Suncoast
- Middle School: Powell
- High School: Springstead
- Provided by: REMAX Marketing Specialists

- DMCA Notice
-
DescriptionWelcome to this stunning 3 bedroom + den POOL home, thoughtfully updated and move in ready located in The Estates of Seven Hills. As you enter, you're immediately greeted by an amazing view of the pool through the sliding glass doors, creating a perfect first impression and a true indoor outdoor living experience. The bright, open layout features a modern kitchen with granite countertops with stainless steel appliances and flows perfectly into the large living room for entertaining. The spacious den is perfect for a home office, guest room, or flex space. Enjoy the benefits of a split floor plan that provides privacy, with the spacious master suite tucked away for ultimate relaxation. The master bath features a double vanity sink with grainte countertops, perfect for busy mornings or winding down in the evening. The additional bedrooms are well sized and share access to an updated guest pool bathroom, perfect for visitors and outdoor entertaining. Freshly painted interior and NO CARPET! This home has beautiful laminte floors and tile throughout. Step outside to your own backyard oasis with a screened in pool area featuring brick pavers and plenty of space to lounge or entertain. The brick paver driveway adds extra curb appeal, and the fully fenced backyard provides privacy and security. AC 2023. Roof 2020. LOW HOA! NO CDD! Close to the YMCA, shopping, doctors offices, and restaurants! This home checks every box, updated, functional, and full of charm. Don't waitschedule your showing today!
Features
Possible Terms
- Cash
- Conventional
- FHA
- VA Loan
Appliances
- Dishwasher
- Electric Oven
- Microwave
- Refrigerator
Association Amenities
- Maintenance Grounds
Home Owners Association Fee
- 229
Close Date
- 0000-00-00
Cooling
- Central Air
Fencing
- Chain Link
Flooring
- Laminate
- Tile
Furnished
- Unfurnished
Heating
- Central
High School
- Springstead
Interior Features
- Breakfast Bar
- Ceiling Fan(s)
- Double Vanity
- His and Hers Closets
- Vaulted Ceiling(s)
- Walk-In Closet(s)
Legal Description
- Seven Hills Unit 7 Lot 410
Levels
- One
Lot Features
- Other
Middle School
- Powell
Parcel Number
- R30 223 18 3516 0000 4100
Parking Features
- Attached
- Garage
- Garage Door Opener
Pool Features
- In Ground
- Screen Enclosure
- Waterfall
Property Type
- Residential
Roof
- Shingle
School Elementary
- Suncoast
Sewer
- Public Sewer
Style
- Ranch
Tax Year
- 2024
Utilities
- Cable Available
- Electricity Available
- Electricity Connected
- Sewer Connected
- Water Connected
Views
- 44
Water Source
- Public
Year Built
- 1989
Zoning Code
- PDP
Property Location and Similar Properties
