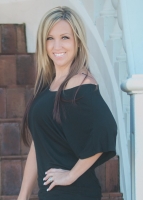
- Crystal Schrader, REALTOR ®
- Tropic Shores Realty
- Mobile: 727.505.0013
- crystalschrader@yahoo.com
Property Photos



































































- MLS#: 2251788 ( Residential )
- Street Address: 182 Dahoon Court
- Viewed: 37
- Price: $435,000
- Price sqft: $140
- Waterfront: No
- Year Built: 2004
- Bldg sqft: 3104
- Bedrooms: 4
- Total Baths: 3
- Full Baths: 3
- Garage / Parking Spaces: 3
- Additional Information
- Geolocation: 28 / -83
- County: HERNANDO
- City: Spring Hill
- Zipcode: 34609
- Subdivision: Wellington At Seven Hills Ph6
- Elementary School: Suncoast
- Middle School: Powell
- High School: Springstead
- Provided by: Homan Realty Group Inc

- DMCA Notice
-
DescriptionLUXURY LIVING IN WELLINGTON AT SEVEN HILLS RARE CARRINGTON II MODEL NEW ROOF 2025. Welcome to this stunning and rare Carrington II model, an expansive and elegant home nestled in the exclusive, gated community of Wellington at Seven Hills. Tucked away on a peaceful cul de sac, this impressive residence offers over 3,000 square feet of living space, featuring four spacious bedrooms, a versatile flex room, a massive second floor loft, three and a half bathrooms, and a three car garage. Designed for both multi generational living and luxurious entertaining, this home provides the perfect blend of space, sophistication, and style. Step through the grand double door entrance into a bright and inviting foyer, where you'll immediately appreciate the open concept design, soaring ceilings, and seamless flow between living spaces. Whether hosting a formal dinner in the dining room, unwinding in the expansive living room, or gathering in the great room, every area of this home is thoughtfully designed for both comfort and connection. At the heart of the home, the chef's dream kitchen is a masterpiece, featuring granite countertops, rich wood cabinetry, and newer stainless steel appliances. The oversized island and breakfast bar provide plenty of space for meal prep, casual dining, or entertaining guests. The kitchen opens seamlessly to a screened patio and an extended lanai, which is plumbed and wired for an outdoor kitchen, creating the perfect setting for outdoor dining and relaxation. There is also a hot tub hookup and ample space to add a pool, allowing you to design your own backyard oasis. The main floor features four spacious bedrooms, including a luxurious primary suite with a spa like en suite bath. Two additional full bathrooms ensure convenience and privacy for family and guests. A flex room provides even more versatility, making it an ideal space for a home office, den, or hobby room. Upstairs, a private 422 square foot loft offers endless possibilities. With its own half bathroom, this space is perfect as a guest suite, home theater, fitness center, craft room, or personal retreat. This home has been thoughtfully upgraded with premium features, including a brand new roof installed in January 2025, Air Vac central vacuum system, whole house intercom system, high speed fiber optic internet, multi zoned HVAC for personalized climate control, keyless entry for both the front door and garage, a security system, and an irrigation system. Florida friendly landscaping enhances the curb appeal while ensuring low maintenance upkeep. Wellington at Seven Hills is a premier 55+ boutique community that offers resort style amenities and 24 hour guarded security for ultimate peace of mind. Residents enjoy access to six pickleball courts, tennis courts, bocce, an Olympic size swimming pool and spa, as well as activities such as yoga, line dancing, shuffleboard, and horseshoes. The community also boasts a clubhouse, Wellington's Bar & Grill Restaurant, a fitness center, a library, a business center with computer stations, an arts and crafts studio, a ballroom, billiards, and multiple meeting rooms. This is more than just a homeit's a lifestyle. Don't miss your chance to own this spectacular residence in one of Hernando County's most sought after communities. Schedule your private tour today and experience luxury, comfort, and convenience all in one.
Features
Possible Terms
- Cash
- Conventional
- FHA
- VA Loan
Appliances
- Dishwasher
- Disposal
- Electric Range
- Microwave
- Refrigerator
Association Amenities
- Clubhouse
- Fitness Center
- Golf Course
- Pickleball
- Pool
- Security
Home Owners Association Fee
- 225
Home Owners Association Fee Includes
- Cable TV
- Internet
Association Name
- Wellington at Seven Hills
Close Date
- 0000-00-00
Cooling
- Central Air
Flooring
- Carpet
- Tile
- Vinyl
Heating
- Central
High School
- Springstead
Interior Features
- Eat-in Kitchen
- Pantry
- Primary Bathroom -Tub with Separate Shower
Legal Description
- WELLINGTON AT SEVEN HILLS PH 6 LOT 620
Levels
- Two
Lot Features
- Few Trees
Middle School
- Powell
Parking Features
- Attached
- Garage
Property Type
- Residential
Roof
- Shingle
School Elementary
- Suncoast
Sewer
- Public Sewer
Style
- Contemporary
Tax Year
- 2024
Utilities
- Cable Available
- Electricity Available
Views
- 37
Virtual Tour Url
- https://www.zillow.com/view-imx/d60ccf66-da8d-4b7d-a7cb-a5590d965867?setAttribution=mls&wl=true&initialViewType=pano&utm_source=dashboard
Water Source
- Public
Year Built
- 2004
Zoning Code
- PDP
Property Location and Similar Properties
