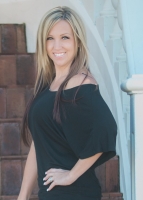
- Crystal Schrader, REALTOR ®
- Tropic Shores Realty
- Mobile: 727.505.0013
- crystalschrader@yahoo.com
Property Photos















































- MLS#: 2251763 ( Single Family )
- Street Address: 7928 Fashion Loop
- Viewed: 54
- Price: $327,900
- Price sqft: $206
- Waterfront: No
- Year Built: 2002
- Bldg sqft: 1595
- Bedrooms: 3
- Total Baths: 2
- Full Baths: 2
- Garage / Parking Spaces: 2
- Additional Information
- Geolocation: 28 / -83
- County: PASCO
- City: New Port Richey
- Zipcode: 34654
- Subdivision: Not In Hernando
- Elementary School: Not Zoned for Hernando
- Middle School: Not Zoned for Hernando
- High School: Not Zoned for Hernando
- Provided by: Keller Williams-Elite Partners

- DMCA Notice
-
DescriptionCharming 3/2/2 Home in Gated Community Sabalwood at River Ridge. Step into this beautifully maintained 3 bedroom, 2 bathroom, 2 car garage home featuring a split floor plan with vaulted ceilings and luxury vinyl plank flooring in the main living areas. Nestled in the sought after Sabalwood at River Ridge, this home is located within a gated community with amenities, including a pavilion, basketball court, playground, Spectrum internet, cable, trash service, and common area maintenance included in the HOA. The kitchen is a chef's delight, boasting newer stainless steel appliances, a pantry, coffee bar, single basin stainless steel sink, breakfast bar, and a cozy eat in area. It seamlessly opens to the dining area, which features elegant chair molding, a designer chandelier, and French doors leading to the expansive screened lanaiperfect for morning coffee or evening relaxation. The spacious main bedroom suite is a true retreat, complete with a private lanai entrance, ceiling fan, and a large walk in closet with storage to the ceiling. The en suite bathroom features a dual sink vanity, step in shower, and tub for ultimate comfort. A versatile living area offers multiple layout optionsuse it as a formal living and dining room, or transform the dining space into a family room to fit your lifestyle. Two additional bedrooms, each with ample closet space, share a full hallway bathroom, and a linen closet for extra storage. The fenced backyard provides privacy and space for pets or outdoor enjoyment, while the lanai spans the entire width of the home, offering a shaded, breezy retreat. Additional highlights include: Roof (2021) & HVAC (2017) for peace of mind. Two car garage with laundry area, utility sink, and extra cabinetry. Custom plywood window coverings included for added storm protection. This home is a must see in Sabalwood at River Ridge! Don't miss outschedule your personal showing today!
Features
Possible Terms
- Cash
- Conventional
- FHA
Possible Terms
- Cash
- Conventional
- FHA
Property Type
- Single Family
Views
- 54
Property Location and Similar Properties
