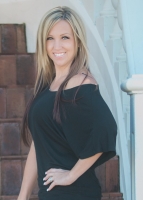
- Crystal Schrader, REALTOR ®
- Tropic Shores Realty
- Mobile: 727.505.0013
- crystalschrader@yahoo.com
Property Photos





























































- MLS#: 2241277 ( Residential )
- Street Address: 2309 N Brentwood Circle
- Viewed: 48
- Price: $315,900
- Price sqft: $185
- Waterfront: No
- Year Built: 2021
- Bldg sqft: 1712
- Bedrooms: 3
- Total Baths: 2
- Full Baths: 2
- Garage / Parking Spaces: 2
- Additional Information
- Geolocation: 29 / -82
- County: CITRUS
- City: Lecanto
- Zipcode: 34461
- Subdivision: Not In Hernando
- Elementary School: Not Zoned for Hernando
- Middle School: Not Zoned for Hernando
- High School: Not Zoned for Hernando
- Provided by: Keller Williams Realty

- DMCA Notice
-
DescriptionPRICE REDUCED!! Welcome to the luxurious landscaped community of Brentwood Villas, where this newly constructed 2021 home, combines modern with maintenance free living. When driving home you will be greeted with beautiful mature trees when you enter, and when entering your property, you notice hand laid pavers leading to a curb appeal and the stone veneer facia, Welcoming you in, leaded glass door with a sidelight panel, and step inside to experience an open concept layout featuring stunning large ceramic tile flooring throughout the great room, kitchen, and bathrooms for easy cleaning, with plush carpet in the bedrooms. The main living area boasts crown molding in the living room, dining room, and kitchen, with upgraded lighting fixtures and ceiling fans. The gourmet kitchen is the heart of the home, featuring gorgeous white cabinetry, granite countertops, and a stylish subway tile backsplash. Stainless steel appliances, a breakfast bar, and a spacious layout, for entertaining. The stove is natural gas from the street, no tanks. The space flows effortlessly toward the expansive sliding glass doors for natural sunlight, leading to a screened in expansive lanai with a beautiful stone pattern floor, where you can sip your morning coffee or relax while your pet enjoys the outdoors. The Primary Suite with two walk in closets, includes dual sinks, ample storage, and a large step in shower with ceramic and glass tiles. Two additional guest bedrooms are bright and airy, perfect for family or visitors. An automated 2 car garage has a electronic roll down screen which leads to options of being able to work in the garage bug free with the electric screen. Additional features include freshly installed gutters with gutter guards, and a convenient inside laundry room with a Samsung washer and dryer mounted on top of pedestal storage bins to keep laundry supplies hidden. Brentwood Villas offers maintenance free living, with lawn care, landscaping, exterior painting every seven years, and shingle replacement every 20 years included. As a resident, you will have Social Membership access to the renowned Citrus Hills Golf & Country Club, granting you entry to three state of the art fitness centers, racquetball courts, and a variety of luxury amenities. Indulge in resort style living with access to pools, hot tubs, steam rooms, and the luxurious Bella Vita Spa. Sports enthusiasts will enjoy the modern pickleball complex, indoor simulated golf facility, sand volleyball, basketball courts, while your furry friend can enjoy the dog park. Yoga classes and personal fitness training to wine tastings, painting classes, and classic car exhibitions, there's always something to do in this resort like community. Brentwood home fosters a fulfilling lifestyle of health, wellness, and happiness. The community's 5 mile walking trails, biking trails and 4 public golf courses offer endless opportunities for outdoor enjoyment. Socialize at the exclusive Tiki Bar, Grille Room Restaurant, Skyview Restaurant. Located about 15 minute drive to Crystal River for manatee sightings, plenty of salt water fishing and a quaint historic downtown to stroll. Along with being a 1/2 hour drive to the crystal clear natural springs for snorkeling, scuba diving, paddling and more. 1 hr Tampa Airport. Social Member Fee $160.68 monthly. https://www.citrushills.com/ https://www.citrushills.com/brentwood https://www.citrushills.com/view community ebook
Features
Possible Terms
- Cash
- Conventional
- FHA
- VA Loan
Appliances
- Dishwasher
- Dryer
- Gas Oven
- Microwave
- Refrigerator
- Washer
Association Amenities
- Barbecue
- Clubhouse
- Dog Park
- Fitness Center
- Golf Course
- Park
- Pool
- Sauna
- Spa/Hot Tub
- Tennis Court(s)
- Other
Home Owners Association Fee
- 295
Home Owners Association Fee Includes
- Cable TV
- Maintenance Grounds
- Maintenance Structure
- Other
Close Date
- 0000-00-00
Cooling
- Central Air
- Electric
Flooring
- Carpet
- Tile
Heating
- Central
- Electric
High School
- Not Zoned for Hernando
Interior Features
- Breakfast Bar
- Ceiling Fan(s)
- Double Vanity
- Kitchen Island
- Open Floorplan
- Pantry
- Walk-In Closet(s)
- Split Plan
Legal Description
- BRENTWOOD VILLAS REPLAT PB 16 PG 24 LOT 1
Levels
- One
Lot Features
- Corner Lot
- Sprinklers In Front
- Sprinklers In Rear
Middle School
- Not Zoned for Hernando
Parcel Number
- 18E18S230030 001
Parking Features
- Garage Door Opener
Property Type
- Residential
Roof
- Shingle
School Elementary
- Not Zoned for Hernando
Sewer
- Public Sewer
Style
- Ranch
Tax Year
- 2023
Utilities
- Cable Available
- Electricity Available
Views
- 48
Water Source
- Public
Year Built
- 2021
Zoning Code
- PDP
Property Location and Similar Properties
