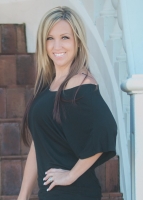
- Crystal Schrader, REALTOR ®
- Tropic Shores Realty
- Mobile: 727.505.0013
- crystalschrader@yahoo.com
Property Photos
















































































- MLS#: 2241262 ( Residential )
- Street Address: 6392 Summit View Drive
- Viewed: 2971
- Price: $695,000
- Price sqft: $261
- Waterfront: No
- Year Built: 2024
- Bldg sqft: 2667
- Bedrooms: 3
- Total Baths: 3
- Full Baths: 3
- Garage / Parking Spaces: 3
- Additional Information
- Geolocation: 29 / -82
- County: HERNANDO
- City: Brooksville
- Zipcode: 34601
- Subdivision: Southern Hills
- Elementary School: Moton
- Middle School: Parrott
- High School: Hernando
- Provided by: Tropic Shores Realty LLC

- DMCA Notice
-
DescriptionThis gorgeous semi custom home built by Spire Homes is move in ready and has been reduced by twenty thousand dollars! A sought after Pete Dye golf course home, located in the gated community of Southern Hills Plantation, is both stunning inside and out. The golf course view showcases the gorgeous course and majestic oak trees. Spire Homes Venice floor plan features 2,667 SF of beauty and elegance, starting with a lovely foyer statement entry, a massive great room with tray ceiling, and a 12' x 14' den or flex room. There are three bedrooms, three full baths, two separate lanais, and a three car garage with a storage closet. The gourmet kitchen offers beautiful cabinetry with soft close drawers, quartz countertops, subway backsplash, an island with pendant lighting, double sinks, and a five burner gas cooktop. The master suite with tray ceiling is spacious and has two walk in closets. The master en suite showcases a free standing tub, a large shower, and dual sinks with quartz countertops. The beauty of eight foot doors, 5.25'' baseboards, Lifetime Warranty LVP flooring in the main areas, dual pane, Low E windows, and more runs throughout this amazing home! Four natural gas drops include a gas drop for a future outdoor kitchen on one of the two separate lanais, the tankless water heater, the five burner cooktop, and a gas or electric dryer. All this and more, with a fantastic golf course view. Southern Hills Plantation is a premier golf course and lifestyle community. It features a manned and gated entrance and showcases a Pete Dye 18 hole Signature Golf Course where golf and outdoor lifestyle living merge at their finest. The stunning topography offers some of the most beautiful and serene views and vistas anywhere to be found. Amenities include Har Tru clay tennis courts, pickleball, full service fitness center, swimming pool with an attached tiki bar type cafe, plantation style grand clubhouse, pro shop, driving range, putting green, plus formal and informal restaurants. Don't miss this opportunity to own this fabulous home and live in a lifestyle paradise.
Features
Possible Terms
- Cash
- Conventional
- Lease Option
- VA Loan
Appliances
- Dishwasher
- Disposal
- Electric Oven
- Gas Cooktop
- Microwave
- Tankless Water Heater
- Other
Association Amenities
- Clubhouse
- Elevator(s)
- Fitness Center
- Gated
- Golf Course
- Park
- Pool
- Security
- Spa/Hot Tub
- Tennis Court(s)
- Other
Home Owners Association Fee
- 237
Home Owners Association Fee Includes
- Cable TV
- Security
- Other
Close Date
- 0000-00-00
Cooling
- Central Air
- Electric
- Other
Flooring
- Carpet
- Tile
- Vinyl
Heating
- Central
- Electric
- Other
High School
- Hernando
Interior Features
- Breakfast Bar
- Built-in Features
- Double Vanity
- Kitchen Island
- Open Floorplan
- Pantry
- Primary Bathroom -Tub with Separate Shower
- Walk-In Closet(s)
- Other
Legal Description
- SOUTHERN HILLS PLANTATION PH3 BLK 16 LOT 3
Lot Features
- Other
Middle School
- Parrott
Parcel Number
- R03 223 19 3574 0160 0030
Parking Features
- Attached
- Garage Door Opener
- Other
Property Type
- Residential
Road Frontage Type
- Private Road
- Other
Roof
- Shingle
School Elementary
- Moton
Sewer
- Public Sewer
Style
- Contemporary
Tax Year
- 2023
Utilities
- Cable Available
- Electricity Available
Views
- 2971
Water Source
- Public
Year Built
- 2024
Zoning Code
- R1A
Property Location and Similar Properties
