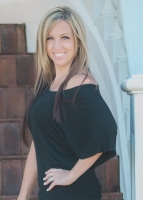
- Crystal Schrader, REALTOR ®
- Tropic Shores Realty
- Mobile: 727.505.0013
- crystalschrader@yahoo.com
Property Photos



















































- MLS#: 2255350 ( Residential )
- Street Address: 3455 Triggerfish Drive
- Viewed: 30
- Price: $675,000
- Price sqft: $307
- Waterfront: No
- Year Built: 2019
- Bldg sqft: 2197
- Bedrooms: 3
- Total Baths: 3
- Full Baths: 3
- Garage / Parking Spaces: 2
- Additional Information
- Geolocation: 28 / -83
- County: HERNANDO
- City: Hernando Beach
- Zipcode: 34607
- Subdivision: Hernando Beach Unit 13 B
- Elementary School: Westside
- Middle School: Fox Chapel
- High School: Weeki Wachee
- Provided by: Epique Realty, Inc.

- DMCA Notice
-
DescriptionWelcome to your waterfront paradise! This custom built home, constructed in 2019, is located in the desirable Hernando Beach South community. The upper level features nearly 2,200 square feet of thoughtfully designed living space with three bedrooms and two bathrooms. The great room is an impressive focal point, featuring crown molding, a custom built in electric fireplace, and a 65 inch TV. Motorized shades offer effortless control of natural light and privacy, while the 10 foot ceilings enhance the spacious feel. The kitchen is equipped with granite countertops, stainless steel appliances, and a large quartz island. The master suite is a true retreat with two walk in closets and a en suite bathroom featuring dual sinks, a garden tub, and a unique snail shower. The home is built with quality in mind, including double hung vinyl impact windows and wood laminate and tile flooring throughout. The lower level provides almost 2,200 square feet of versatile, air conditioned space with epoxy finished floors. This area is perfect for a home gym, a game room with a pool table, or a large entertainment space. It also includes an oversized two car garage, a spare room, a full pool bathroom, and a large utility sink. Outside, a 12x26 inground pool equipped with a heater/cooler system is the centerpiece of the beautiful outdoor living space. The landscaping features decorative curbing, a stone fountain, and decorative rocks. The newly sealed brick paver driveway adds to the home's curb appeal, and a floating dock is ready for your boat.
Features
Possible Terms
- Cash
- Conventional
- FHA
- VA Loan
Appliances
- Refrigerator
Home Owners Association Fee
- 250
Close Date
- 0000-00-00
Cooling
- Central Air
- Split System
Furnished
- Partially
Heating
- Central
High School
- Weeki Wachee
Legal Description
- HERNANDO BEACH UNIT 13-B BLK 137 LOT 18
Lot Features
- Few Trees
Middle School
- Fox Chapel
Parking Features
- Circular Driveway
- Garage
- Garage Door Opener
Pool Features
- Fenced
- Heated
- In Ground
Property Type
- Residential
School Elementary
- Westside
Sewer
- Public Sewer
Style
- Stilt
Tax Year
- 2024
Utilities
- Cable Connected
- Electricity Connected
- Water Connected
Views
- 30
Water Source
- Public
Year Built
- 2019
Zoning Code
- R1B
Property Location and Similar Properties
