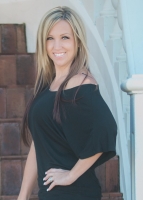
- Crystal Schrader, REALTOR ®
- Tropic Shores Realty
- Mobile: 727.505.0013
- crystalschrader@yahoo.com
Property Photos































































- MLS#: 2255000 ( Residential )
- Street Address: 9501 Bearfoot Trail
- Viewed: 98
- Price: $450,000
- Price sqft: $186
- Waterfront: No
- Year Built: 1995
- Bldg sqft: 2424
- Bedrooms: 3
- Total Baths: 3
- Full Baths: 3
- Garage / Parking Spaces: 2
- Additional Information
- Geolocation: 29 / -83
- County: HERNANDO
- City: Spring Hill
- Zipcode: 34613
- Subdivision: Woodland Waters
- Elementary School: Winding Waters K
- Middle School: Winding Waters K
- High School: Weeki Wachee
- Provided by: Peoples Trust Realty Inc

- DMCA Notice
-
DescriptionLocated in the prestigious, deed restricted community of Woodland Waters, this Christensen built 3 bedroom, 3 bathroom estate offers luxury living on a spacious 1.3 acre (MOL) lot with a tranquil wooded backdrop. Step inside to discover a thoughtfully designed layout featuring a formal living room, formal dining room, and a spacious family room with a cozy gas burning fireplace. The kitchen boasts solid oak wood cabinets, pull out drawers on the lower cabinets, a breakfast bar, and dinette space, perfect for casual meals. Soaring 10 foot ceilings in all bedrooms enhance the open and airy feel throughout. The generously sized primary suite offers the ultimate retreat with a jetted soaking tub, separate walk in shower, dual sinks, two walk in closets, and sliding glass doors leading to the screened pool deck. Enjoy Florida living year round in your private outdoor oasis featuring an in ground pool recently refinished with Diamond Brite, a cabana style outdoor kitchen, and a screened enclosure ideal for entertaining. Additional highlights include: * Inside laundry room with sink * Oversized garage with space for a golf cart or workshop * Roof replaced in 2021 * Irrigation well with new pump (2022). Prime Location Near Nature's Best: Area attractions include Weeki Wachee Springs (just 3 miles south), Bayport on the Gulf (8 miles west), and Homosassa Springs (18 miles north), offering endless opportunities for boating, kayaking, manatee viewing, and exploring Florida's natural beauty. Plus, you're just 50 minutes north of Tampa International Airport, making travel convenient and accessible. Don't miss your chance to own this beautifully maintained, quality built home in Woodland Waters where privacy, nature, and upscale living come together.
Features
Possible Terms
- Cash
- Conventional
- FHA
- VA Loan
Appliances
- Dishwasher
- Disposal
- Electric Oven
- Electric Range
- Electric Water Heater
- Microwave
- Refrigerator
Association Amenities
- Maintenance Grounds
Home Owners Association Fee
- 175
Home Owners Association Fee Includes
- Maintenance Grounds
Association Name
- Woodland Waters
- Inc.
Close Date
- 0000-00-00
Cooling
- Central Air
- Electric
Exterior Features
- Outdoor Kitchen
Flooring
- Carpet
- Tile
Furnished
- Unfurnished
Heating
- Central
- Electric
- Heat Pump
High School
- Weeki Wachee
Interior Features
- Breakfast Bar
- Built-in Features
- Ceiling Fan(s)
- Double Vanity
- Eat-in Kitchen
- Entrance Foyer
- His and Hers Closets
- Kitchen Island
- Open Floorplan
- Pantry
- Primary Bathroom -Tub with Separate Shower
- Split Bedrooms
- Vaulted Ceiling(s)
- Walk-In Closet(s)
- Split Plan
Legal Description
- Woodland Waters Phase 2 Blk 7 Lot 16
Levels
- One
Lot Features
- Many Trees
- Sprinklers In Front
- Sprinklers In Rear
- Wooded
Middle School
- Winding Waters K-8
Parcel Number
- R18 222 18 4322 0007 0160
Parking Features
- Attached
- Covered
- Garage
- Garage Door Opener
- Off Street
Pool Features
- In Ground
- Screen Enclosure
- Waterfall
Property Type
- Residential
Road Frontage Type
- County Road
Roof
- Shingle
School Elementary
- Winding Waters K-8
Sewer
- Septic Tank
Style
- Traditional
Tax Year
- 2024
Utilities
- Cable Connected
- Electricity Available
- Electricity Connected
- Water Available
- Water Connected
- Propane
Views
- 98
Water Source
- Public
- Well
Year Built
- 1995
Zoning Code
- PDP
Property Location and Similar Properties
