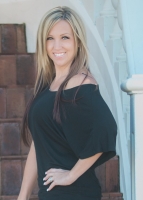
- Crystal Schrader, REALTOR ®
- Tropic Shores Realty
- Mobile: 727.505.0013
- crystalschrader@yahoo.com
Property Photos





































- MLS#: 2253808 ( Residential )
- Street Address: 4983 Cedarbrook Lane
- Viewed: 143
- Price: $629,900
- Price sqft: $509
- Waterfront: No
- Year Built: 2023
- Bldg sqft: 1238
- Bedrooms: 3
- Total Baths: 2
- Full Baths: 2
- Garage / Parking Spaces: 2
- Additional Information
- Geolocation: 29 / -83
- County: HERNANDO
- City: Hernando Beach
- Zipcode: 34607
- Subdivision: Gulf Coast Ret Unit 1
- Elementary School: Westside
- Middle School: Fox Chapel
- High School: Weeki Wachee
- Provided by: Tropic Shores Realty LLC

- DMCA Notice
-
DescriptionIT'S TIME TO RELAX, SLOW DOWN AND TAKE IT EASY. House is only 2 years old, so it's move in ready. It was built as a split floor plan. The house has sliding glass doors in the living room, French doors in the Master bedroom, both leads out to the screened in porch that overlooks the canal. Porch is ideal for enjoying year round enjoyment. Master bath suite has a walk in shower. Vinyl flooring throughout the house for easy care. Stainless steel appliances stay with the house. Double pane windows. Stairs are inside of the house. Lower level has almost 1200 square feet of garage and storage space. Garage door ex large. French doors are in the garage leading out to the downstairs porch. This house is on a street with very little traffic. Golf cart friendly community. Gulf access with no bridges. Just minutes from restaurants, shopping, the boat ramp, hospital and Weeki Wachee Springs. Home Warranty included with the purchase.
Features
Possible Terms
- Cash
- Conventional
- FHA
- VA Loan
Appliances
- Dishwasher
- Dryer
- Electric Range
- Electric Water Heater
- Microwave
- Refrigerator
Close Date
- 0000-00-00
Cooling
- Central Air
Flooring
- Vinyl
Furnished
- Unfurnished
Heating
- Central
- Heat Pump
High School
- Weeki Wachee
Interior Features
- Ceiling Fan(s)
- Open Floorplan
- Pantry
- Primary Bathroom - Shower No Tub
- Split Bedrooms
- Walk-In Closet(s)
Legal Description
- GULF COAST RETREATS UNIT 1 BLK 10 LOT 3 ORB 291 PG 456
Levels
- Two
Lot Features
- Cleared
Middle School
- Fox Chapel
Parcel Number
- R12 223 16 1890 0100 0030
Parking Features
- Garage
- Garage Door Opener
Property Type
- Residential
Road Frontage Type
- County Road
Roof
- Metal
School Elementary
- Westside
Sewer
- Public Sewer
Style
- Stilt
Tax Year
- 2025
Utilities
- Cable Connected
- Electricity Connected
- Sewer Connected
- Water Connected
Views
- 143
Water Source
- Public
Year Built
- 2023
Zoning Code
- R1B
Property Location and Similar Properties
