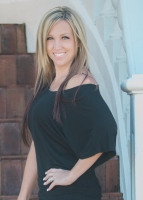
- Crystal Schrader, REALTOR ®
- Tropic Shores Realty
- Mobile: 727.505.0013
- crystalschrader@yahoo.com
Property Photos





































- MLS#: 2252222 ( Residential )
- Street Address: 13935 Linden Drive
- Viewed: 6
- Price: $390,000
- Price sqft: $219
- Waterfront: No
- Year Built: 1987
- Bldg sqft: 1783
- Bedrooms: 3
- Total Baths: 2
- Full Baths: 2
- Garage / Parking Spaces: 4
- Additional Information
- Geolocation: 28 / -83
- County: HERNANDO
- City: Spring Hill
- Zipcode: 34609
- Subdivision: Spring Hill Unit 12
- Elementary School: JD Floyd
- Middle School: Powell
- High School: Central
- Provided by: BHHS Florida Properties Group

- DMCA Notice
-
DescriptionMOTIVATED SELLERS! PLEASE, don't miss seeing this 1 acre, completely Fenced property with a huge detached 2 car garage/workshop. The 3 bedroom, 2 bath home does need a few fixes to be an amazing home. The home sits in a very desirable neighborhood outside of East Linden Estates. Enter the home into the great room that features a large living room with a wood burning fireplace, a formal dining area, vaulted ceilings and French doors that lead to the screened in porch, overlooking the entire backyard. The kitchen has a breakfast nook and a breakfast bar, stainless steel appliances and lots of cabinet space. The master bedroom is huge with an extra large walk in closet. In the main bathroom you will find a walk in shower and a tub with a large vanity offering a lot of counter space. The two guest rooms are carpeted and both have huge closets. The guest bath is roomy with a tub/shower combo and a linen closet. There is a lot of closet space in this home. The two story detached garage/workshop has an area that has been set up for a dog grooming station. There are two overhead doors and office/storage space upstairs. There is water and electric hooked up in this huge 864 SQFT space built in 1996. Set up your private showing today!!
Features
Possible Terms
- Cash
- Conventional
Appliances
- Dishwasher
- Disposal
- Electric Range
- Electric Water Heater
- Refrigerator
Close Date
- 0000-00-00
Cooling
- Central Air
Fencing
- Chain Link
- Fenced
- Full
Flooring
- Carpet
- Wood
Furnished
- Unfurnished
Heating
- Central
High School
- Central
Interior Features
- Breakfast Bar
- Ceiling Fan(s)
- Open Floorplan
- Vaulted Ceiling(s)
- Walk-In Closet(s)
Legal Description
- Spring Hill Unit 12 Blk 714 Lot 4 Orb 361 Pg 426
Levels
- One
Lot Features
- Cleared
- Few Trees
Middle School
- Powell
Other Structures
- Workshop
- Other
Parcel Number
- R32 323 17 5120 0714 0040
Parking Features
- Attached
- Detached
- Garage
- Garage Door Opener
Property Type
- Residential
Road Frontage Type
- County Road
Roof
- Shingle
School Elementary
- JD Floyd
Sewer
- Private Sewer
- Septic Tank
Style
- Traditional
Tax Year
- 2024
Utilities
- Cable Connected
- Electricity Connected
- Water Connected
Water Source
- Public
Year Built
- 1987
Zoning Code
- PDP
Property Location and Similar Properties
