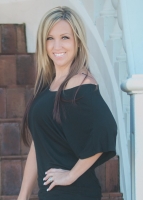
- Crystal Schrader, REALTOR ®
- Tropic Shores Realty
- Mobile: 727.505.0013
- crystalschrader@yahoo.com
Property Photos

























































- MLS#: 2251662 ( Residential )
- Street Address: 18279 Mairdale Road
- Viewed: 29
- Price: $440,000
- Price sqft: $225
- Waterfront: No
- Year Built: 2007
- Bldg sqft: 1955
- Bedrooms: 3
- Total Baths: 2
- Full Baths: 2
- Garage / Parking Spaces: 6
- Additional Information
- Geolocation: 29 / -83
- County: HERNANDO
- City: Weeki Wachee
- Zipcode: 34614
- Subdivision: Royal Highlands Unit 1
- Elementary School: Winding Waters K 8
- Middle School: Winding Waters K 8
- High School: Weeki Wachee
- Provided by: eXp Realty LLC

- DMCA Notice
-
DescriptionThis rare gem in the peaceful Royal Highlands has it all! As you arrive, winding roads lead you to a quiet dead end street, where this stunning home sits on a double lot spanning over two acres of Florida paradise. The home itself is nestled within a manicured, fully fenced, and gated one acre lotdesigned for both entertaining and embracing the Sunshine State lifestyle. The additional one acre parcel to the left remains untouched, offering endless possibilities. Keep it as a private buffer, build another home or a massive garage, or even subdivide and sell it as an investmentthe choice is yours! Meticulously maintained, this charming 3 bedroom, 2 bathroom home with a 2 car garage is a true retreat. Step through the gate and onto the inviting covered front porch, where a front door with etched glass and matching sidelights welcomes you inside. Once inside, you'll be greeted by soaring cathedral ceilings and an open, airy layout equipped with smart home features like smart switches. Gleaming laminate wood floors flow throughout the living spaces, while ceramic tile graces all wet areas. The versatile split floor plan offers a formal living and dining area at the front of the home. To the left, the primary suite awaits, featuring double walk in closets and a luxurious en suite bathroom. On the right side, you'll find two spacious secondary bedrooms, a full bath, a laundry room leading to the garage, and plenty of storage. At the heart of the home, the kitchen and family room create the perfect gathering space. The kitchen features newer stainless steel appliances, two large pantries, a center island, and a peninsula, offering so much storage and prep space, not to mention a cozy breakfast nook. French doors lead to a tiled lanai, seamlessly blending indoor and outdoor living. But the true magic happens outside. The lush, private backyard is a sanctuary, complete with a firepit, string lights draped from the trees, and plenty of space to relax and entertain. Need room for your hobbies and toys? The 24' x 40' RV port is perfect for parking your vehicles, while the 16' x 40' shed with a loft is a dream for DIYers and hobbyists alike. The roof was just replaced in 2020, home includes a security system, cameras, whole home surge protector and is set up for a whole home generator. Don't miss out on this secluded, peaceful retreat! Schedule your showing today and make this slice of paradise yours.
Features
Possible Terms
- Cash
- Conventional
- FHA
- VA Loan
Appliances
- Dishwasher
- Disposal
- Dryer
- Electric Oven
- Electric Water Heater
- Microwave
- Refrigerator
- Washer
Close Date
- 0000-00-00
Cooling
- Central Air
- Electric
Exterior Features
- Outdoor Shower
Fencing
- Chain Link
- Fenced
- Full
- Wood
Flooring
- Carpet
- Laminate
- Tile
Heating
- Heat Pump
High School
- Weeki Wachee
Interior Features
- Breakfast Bar
- Breakfast Nook
- Ceiling Fan(s)
- Double Vanity
- Eat-in Kitchen
- Entrance Foyer
- His and Hers Closets
- Kitchen Island
- Open Floorplan
- Pantry
- Smart Thermostat
- Split Bedrooms
- Vaulted Ceiling(s)
- Walk-In Closet(s)
- Split Plan
Legal Description
- Royal Highlands Unit 1 B Blk 71 Lots 3 & 4 Orb 1421 Pgs 1781-82
Levels
- One
Lot Features
- Many Trees
- Wooded
Middle School
- Winding Waters K-8
Other Structures
- Shed(s)
Parcel Number
- R01 221 17 3290 0071 0030
Parking Features
- Additional Parking
- Carport
- Circular Driveway
- Garage
- Garage Door Opener
- Gated
- RV Access/Parking
Property Type
- Residential
Roof
- Shingle
School Elementary
- Winding Waters K-8
Sewer
- Septic Tank
Style
- Ranch
Tax Year
- 2024
Utilities
- Cable Available
- Cable Connected
- Electricity Connected
- Water Connected
Views
- 29
Water Source
- Private
- Well
Year Built
- 2007
Zoning Code
- R1C
Property Location and Similar Properties
