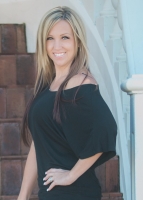
- Crystal Schrader, REALTOR ®
- Tropic Shores Realty
- Mobile: 727.505.0013
- crystalschrader@yahoo.com
Property Photos






















































































- MLS#: 2250239 ( Residential )
- Street Address: 16864 Red Brick Lane
- Viewed: 36
- Price: $335,000
- Price sqft: $209
- Waterfront: No
- Year Built: 2018
- Bldg sqft: 1601
- Bedrooms: 3
- Total Baths: 2
- Full Baths: 2
- Garage / Parking Spaces: 1
- Additional Information
- Geolocation: 28 / -83
- County: PASCO
- City: Land O Lakes
- Zipcode: 34638
- Subdivision: Not In Hernando
- Elementary School: Not Zoned for Hernando
- Middle School: Not Zoned for Hernando
- High School: Not Zoned for Hernando
- Provided by: Home-Land Real Estate Inc

- DMCA Notice
-
DescriptionMOTIVATED SELLER. SELLER WILLING TO CONTRIBUTE UP TO $5,000 TOWARD CARPETING/FLOORING & PAINT. BRING ALL OFFERS. This beautiful Townhome in highly desired Bexley South is ready for its new homeowner! A 3 bedroom, 2.5 bath, 1 car garage Townhome, with an open concept and a 7x7 loft, has wood cabinets, gas stove, granite countertops, a kitchen island with space for chairs, dining area, gas stove, hurricane shutters, washer & gas dryer, upgraded fixtures, in wall pest control system, storage and much more. There's a rear patio to relax and enjoy your favorite beverage or BBQ on. Ready for the maintenance fee lifestyle? The exterior, roof and common grounds are maintained by the Home Owner's Association. Community amenities include a community pool, fitness center, playground, a ''Bark Yard'' for your pet, community gatherings and more! Easy access to major cities and shopping. Located in Flood Zone ''X'' so flood insurance not required.
Features
Possible Terms
- Cash
- Conventional
- FHA
- VA Loan
Appliances
- Dishwasher
- Dryer
- Gas Oven
- Gas Range
- Microwave
- Washer
Association Amenities
- Clubhouse
- Fitness Center
- Maintenance Grounds
- Pool
Home Owners Association Fee
- 387
Association Name
- Bexley South
Close Date
- 0000-00-00
Cooling
- Central Air
Exterior Features
- Storm Shutters
Flooring
- Carpet
- Tile
Heating
- Central
High School
- Not Zoned for Hernando
Interior Features
- Breakfast Bar
- Ceiling Fan(s)
- Pantry
- Split Bedrooms
- Walk-In Closet(s)
Legal Description
- BEXLEY SOUTH 0419
Lot Features
- Other
Middle School
- Not Zoned for Hernando
Parking Features
- Attached
- Guest
Property Type
- Residential
Road Frontage Type
- Private Road
Roof
- Shingle
School Elementary
- Not Zoned for Hernando
Sewer
- Public Sewer
Tax Year
- 2023
Utilities
- Cable Available
- Electricity Connected
- Propane
Views
- 36
Virtual Tour Url
- https://media.takeitdigital.com/sites/opapgzx/unbranded
Water Source
- Public
Year Built
- 2018
Zoning Code
- Other
Property Location and Similar Properties
