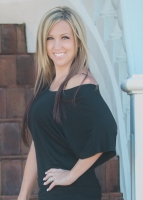
- Crystal Schrader, REALTOR ®
- Tropic Shores Realty
- Mobile: 727.505.0013
- crystalschrader@yahoo.com
Property Photos



















































- MLS#: 2240844 ( Single Family )
- Street Address: 9001 Helene Way
- Viewed: 219
- Price: $494,900
- Price sqft: $195
- Waterfront: No
- Year Built: 2006
- Bldg sqft: 2543
- Bedrooms: 3
- Total Baths: 2
- Full Baths: 2
- Garage / Parking Spaces: 2
- Additional Information
- Geolocation: 29 / -83
- County: HERNANDO
- City: Weeki Wachee
- Zipcode: 34613
- Subdivision: Voss Oak Lake Est Un 1
- Elementary School: Winding Waters K 8
- Middle School: Winding Waters K 8
- High School: Weeki Wachee
- Provided by: eXp Realty LLC

- DMCA Notice
-
DescriptionNestled in the serene and picturesque Weeki Wachee, this stunning 2,543 square foot home is a rare gem that blends comfort, luxury, and modern living. Sprawling across an expansive 0.34 acre private lot, this property offers unparalleled freedom with no HOA or deed restrictions, making it a true sanctuary. The 2.5 car garage offers ample storage and parking space. Plus with a brand new roof, installed in 2024, ensure your peace of mind for years to come. Step inside to discover a beautifully appointed interior featuring three spacious bedrooms and two and a half bathrooms. The master suite is a true retreat, boasting his and hers walk in closets and an ensuite bath that defines luxury with dual vanities, a private water closet, a jacuzzi tub, and an expansive walk in shower. The second bedroom can double as a secondary master suite, complete with a pocket door for added privacy, a huge walk in closet, and a bathroom that also serves as a convenient pool bath with a shower equipped with body jets. The heart of the home is its two living rooms, providing ample space for family gatherings or creating distinct living and entertainment areas. One of the living rooms features a retractable movie screen, perfect for movie nights or entertaining guests. The heart of the home is its two living rooms, providing ample space for family gatherings or creating distinct living and entertainment areas. One of the living rooms features a retractable movie screen, perfect for movie nights or entertaining guests. The high end finishes and modern upgrades throughout the property include high ceilings, granite countertops in the kitchen and all three bathrooms, waterproof luxury vinyl flooring (LVF) throughout most of the home. The spacious kitchen features brand new 2024 appliances, offering you cutting edge culinary technology at your fingertips. The kitchen island overlooks the living room, and there's a cozy breakfast nook with views of the lanai. The property's highlight is its luxurious saltwater pool, accompanied by an expansive screened in lanai. This space elevates outdoor living to new heights! Imagine taking a refreshing swim on a hot Florida day, then spending a leisurely afternoon under the shaded porch, all within the privacy of your own backyard. This outdoor oasis is ideal for entertaining friends and family or simply unwinding after a long day. Located in the sought after area of Weeki Wachee, known for its natural beauty and recreational opportunities, including the famous Weeki Wachee Springs State Park, this home offers a perfect blend of tranquility and convenience. Don't miss the opportunity to make this extraordinary property your own and experience the best of Florida living.
Features
Possible Terms
- Cash
- Conventional
- FHA
- VA Loan
Possible Terms
- Cash
- Conventional
- FHA
- VA Loan
Property Type
- Single Family
Views
- 219
Property Location and Similar Properties
