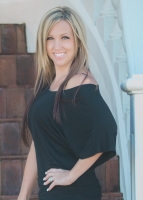
- Crystal Schrader, REALTOR ®
- Tropic Shores Realty
- Mobile: 727.505.0013
- crystalschrader@yahoo.com
Property Photos














































- MLS#: 2240839 ( Residential )
- Street Address: 13088 Meinert Avenue
- Viewed: 239
- Price: $419,500
- Price sqft: $220
- Waterfront: No
- Year Built: 2021
- Bldg sqft: 1907
- Bedrooms: 3
- Total Baths: 2
- Full Baths: 2
- Garage / Parking Spaces: 2
- Additional Information
- Geolocation: 29 / -83
- County: HERNANDO
- City: Brooksville
- Zipcode: 34613
- Subdivision: Royal Highlands Unit 5
- Elementary School: Pine Grove
- Middle School: West Hernando
- High School: Weeki Wachee
- Provided by: Exit Success Realty

- DMCA Notice
-
DescriptionPRICE IMPROVEMENT. REDUCED $25,000.000. Stunning Custom Built Contemporary Home on 3/4 Acre with Custom Features and No HOA or deed restrictions. Meticulously maintained concrete block and stucco home, constructed in 2021 in the Royal Highlands. This home is located on a generous 3/4 acre lot. Spanning 1,901 square feet of luxurious living space, and 2,604 square feet under roof, this home features 3 bedrooms, 2 bathrooms, a versatile den, and a 2 car garage with an automatic door opener and sliding screen panels. Ample space is available for a pool, RV, boat, and more! The open floor plan, with high ceilings, invites you into a bright and airy environment through double door entryways. Adorned with 60 inch windows and plantation shutters, the home is bathed in natural light. The wood look porcelain tile flows seamlessly through the main living areas, while five ceiling fans with light fixtures ensure comfort in the great room, the bedrooms, and the den. The great room and primary suite feature tray ceilings, enhancing the home's refined aesthetic. The den, with double glass doors, offers a flexible space ideal for a home office or additional living area. The primary suite is a serene retreat, showcasing an opulent en suite bath with dual sinks, a walk in tiled shower with a frameless glass enclosure, and a private water closet. His and Hers large walk in closets provide ample space. The gourmet kitchen impresses with granite countertops, a large center island, tile backsplash, soft close wood cabinets, and upgraded stainless steel appliances. Both the kitchen and bathrooms feature exquisite granite finishes. Step outside to the tiled lanai, enclosed by sliding window panels, leading to a 300 square foot paver patioperfect for outdoor entertaining. The property is equipped with a private well and septic system, eliminating water and sewer bills, and includes an irrigation system, owned alarm equipment with cameras, and gutters surrounding the entire home. Located near shopping, restaurants, schools, and medical facilities, and close to the Suncoast Parkway, this home combines luxury with convenience. Schedule your private showing today and discover the best of Florida living in a tranquil setting!
Features
Possible Terms
- Cash
- Conventional
- FHA
- VA Loan
- Other
Appliances
- Dishwasher
- Disposal
- Dryer
- Electric Oven
- Refrigerator
- Washer
Close Date
- 0000-00-00
Cooling
- Central Air
- Electric
Flooring
- Carpet
- Tile
Heating
- Heat Pump
High School
- Weeki Wachee
Interior Features
- Ceiling Fan(s)
- Double Vanity
- Entrance Foyer
- Kitchen Island
- Open Floorplan
- Pantry
- Primary Bathroom - Shower No Tub
- Primary Downstairs
- Vaulted Ceiling(s)
- Walk-In Closet(s)
- Split Plan
Legal Description
- Royal Highlands Unit 5 BLK 358 Lot 6 Key # 00727066 PID# R01 221 17 3340 0358 0060
Middle School
- West Hernando
Parcel Number
- R01 221 17 3340 0358 0060
Parking Features
- Attached
- Garage Door Opener
Property Type
- Residential
Road Frontage Type
- Other
Roof
- Shingle
School Elementary
- Pine Grove
Sewer
- Private Sewer
Style
- Contemporary
Tax Year
- 2023
Utilities
- Cable Available
Views
- 239
Water Source
- Well
Year Built
- 2021
Zoning Code
- R1C
Property Location and Similar Properties
